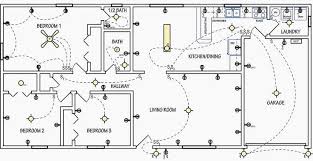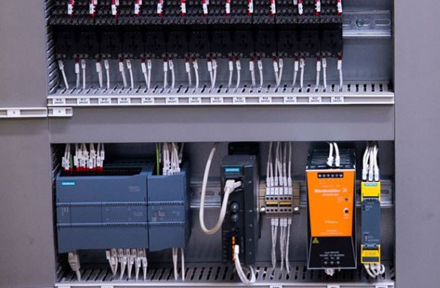Electrical layout design is a crucial aspect of any construction or renovation project, ensuring that all electrical systems are efficiently and safely installed. This process involves planning the placement of electrical equipment, wiring, and circuits to meet the power needs of a building or facility. In this blog, we’ll explore the essential steps and considerations for designing an effective electrical layout.
What is Electrical Layout Design?
Electrical layout design involves creating detailed plans and diagrams that illustrate the placement of electrical components such as outlets, switches, light fixtures, distribution boards, and wiring. This design ensures that electrical systems are safe, efficient, and compliant with local codes and standards.
Steps for Creating an Electrical Layout Design
- Assessment and Planning
- Requirement Analysis: Understand the electrical needs of the building, including the types and quantities of devices, appliances, and systems that will be powered.
- Load Calculation: Calculate the total electrical load to determine the capacity of the electrical service and distribution system.
- Creating the Layout Plan
- Site Survey: Conduct a site survey to understand the physical layout and constraints of the building.
- Drafting the Layout: Use drafting software or manual drafting techniques to create a detailed floor plan showing the placement of all electrical components.
- Designing the Electrical Circuits
- Circuit Segmentation: Divide the electrical load into manageable circuits. Typically, lighting, outlets, HVAC systems, and specialty equipment are placed on separate circuits.
- Circuit Protection: Design the circuit protection using appropriate circuit breakers or fuses to ensure safety.
- Selecting Electrical Components
- Wiring: Choose the appropriate type and gauge of wiring based on the load and distance.
- Outlets and Switches: Select outlets and switches based on the type of devices they will serve and their locations.
- Distribution Panels: Design the layout of the distribution panels, ensuring they have sufficient capacity and are located in accessible areas.
- Lighting Design
- Fixture Selection: Choose the types of light fixtures based on the functional and aesthetic needs of each area.
- Lighting Layout: Plan the placement of light fixtures to ensure adequate illumination and avoid dark spots.
- Compliance and Safety
- Code Compliance: Ensure the design complies with local electrical codes and standards, such as the National Electrical Code (NEC) or equivalent.
- Safety Measures: Incorporate safety measures such as grounding, surge protection, and the use of GFCI (Ground Fault Circuit Interrupter) outlets in wet areas.
- Documentation and Review
- Creating Diagrams: Prepare detailed electrical diagrams, including single-line diagrams, schematic diagrams, and panel schedules.
- Review and Approval: Review the design with stakeholders, including architects, engineers, and local authorities, to obtain necessary approvals.
- Implementation and Testing
- Installation: Work with licensed electricians to install the electrical systems according to the design.
- Testing and Inspection: Conduct thorough testing and inspection of the electrical systems to ensure they operate correctly and safely.
Tips for an Effective Electrical Layout Design
- Future-Proofing: Design with future expansion and upgrades in mind.
- Accessibility: Ensure that electrical panels and junction boxes are easily accessible for maintenance.
- Energy Efficiency: Incorporate energy-efficient components and consider renewable energy sources where feasible.
- Coordination: Coordinate with other building systems (HVAC, plumbing, etc.) to avoid conflicts and ensure a cohesive design.
Conclusion
Electrical layout design is a critical component of any building project, requiring careful planning and attention to detail. By following the steps outlined in this guide, you can create a safe, efficient, and compliant electrical layout that meets the needs of the building and its occupants. Whether you are designing a residential, commercial, or industrial facility, a well-thought-out electrical layout is essential for the successful operation of the electrical systems.
4o



